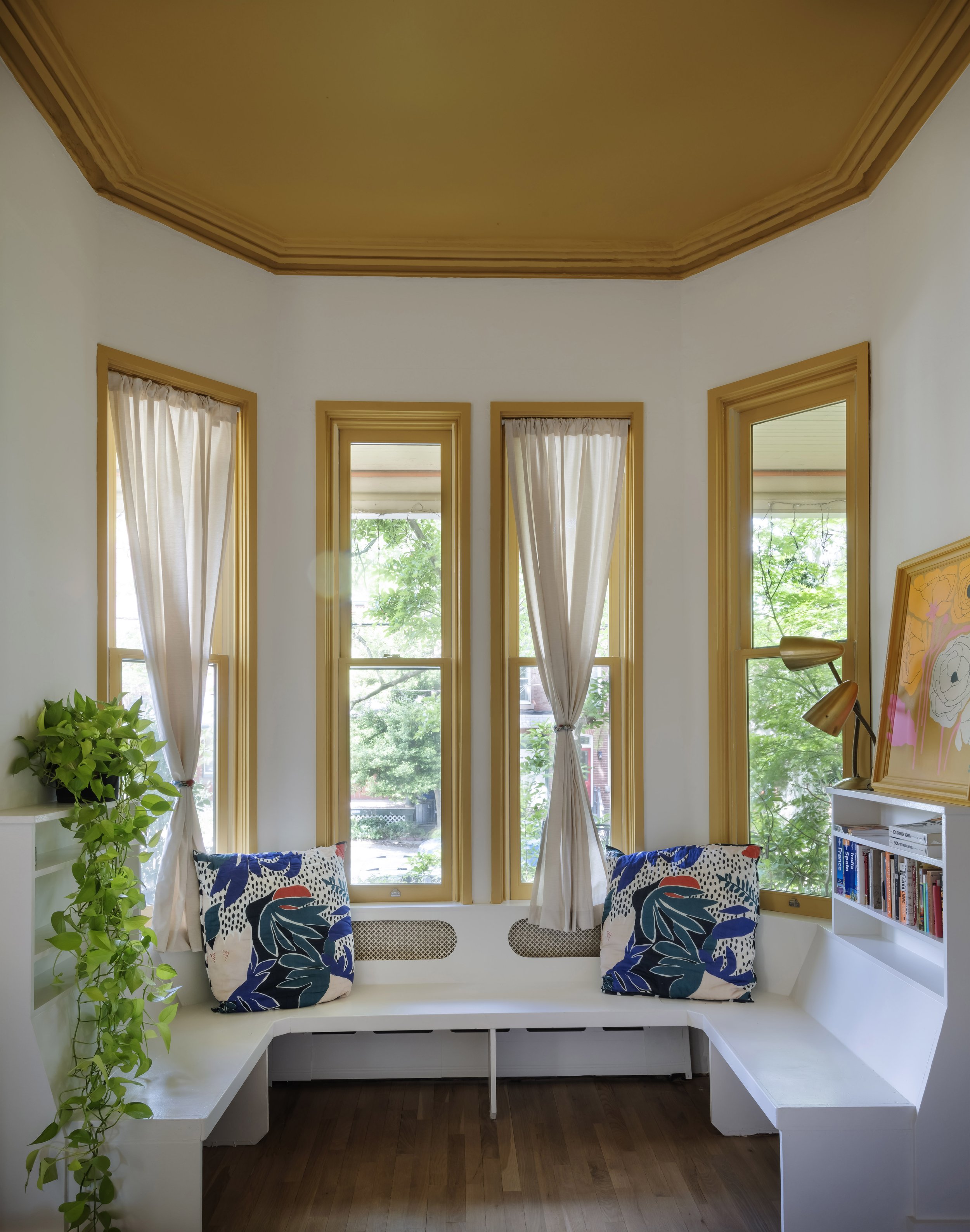OSAGE AVENUE RENOVATION
The original portion of this house was constructed in the 1880’s. In the 1960’s, a modern Great Room was added along side it. In the last few decades, the home functioned as a multi-unit building, and several floors had been chopped up and cordoned off. One of the main goals of the project was to open up and reorganize the interior — knitting together the two sides and eras of the structure — in order to make a cohesive house for a young family. We also enjoyed celebrating the wacky idea of marrying Victorian and Mid-century architecture.
The brick interior wall in the photos was once the exterior wall of the 1880’s house. We developed a language of mahogany portals and doors on this facade and throughout the house — the richly-hued reddish wood felt at home with both eras of the home. The indoor tree pit and vines trailing from the catwalk were elements we discovered in the original 1960’s drawings and decided to recreate and elaborate upon.
Construction by Hivemind
Photos by Matthew Williams
Cabinets by Loubier Design

















